We bought property almost two years ago, and we are finally getting close to having our new home built and ready to move in! Because I haven’t blogged about house stuff in awhile, I thought I would write a little about our process so far!
Two Christmases ago Kent bought me the Punch Home Design Studio software, and I started coming up with designs right away. The program is pretty robust (although not always intuitive), but being a software developer in my real life helped me to put the pieces together and create some pretty neat ideas. I’m pretty sure my first design was like 6000 square feet and had a roof that resembled a punk rocker’s spiky hair-do. Actually, I never fully mastered the whole roof thing in that program, and it pretty much always looked like that, but I did finally figure out how to turn “auto-roof” off, so that was a plus. We met briefly with an architect who told me I should design houses for a living so that put on could 9 for a little while 🙂
We looked through what seemed like thousands of plans online and put all of our ideas together. We eventually decided to go straight to a draftsman because we already had a pretty good idea of what we wanted, and we went with a group that advertises by word-of-mouth only and works out of their house – which saved us a good deal of money. (Shout out to Roussel Drafting in Paulina, La!) The first design we came up with ended up being too big for our budget, but the second one is now being built! I must say, it is really neat to see your design ideas come to life. I get goosebumps when I drive down the road and see my house and realize it is actually mine! We were living in an episode of hoarders for a long time, and have been staying with family (thanks dad!) to save money for the house, so this is a long awaited dream come true!
We are subcontracting the house ourselves with help from AJ from Joanos Construction – AJ is Kent’s coworker and builds houses as a side hustle (woah that’s quite a side hustle). I’m still unsure how AJ has time to actually eat, but I’m glad he is helping us out. Doing this is also saving us a considerable amount of money and time. So now that our plans are finalized and approved, I thought I would share some fun customizations we are doing to make our house a home 🙂 My top 10 favs!
1. The pantry door
This was a pinterest find, and when I realized my pantry was going to be against the wall of the garage I knew I HAD to have it. Kent probably thinks I am a little batty, but whatever. We are creating a mini door so that I can back my car in and quickly unload groceries straight into the pantry! Getting to the kitchen is a short hike from the garage so this will be AWESOME 🙂
2. The bathroom fireplace

Napoleon Vittoria FIreplace
Soooo this has always been a dream of mine since I was a little girl when my grandmother had a tiny gas heater in the bathroom. It looked something like this, and was pretty much the greatest thing ever to my 10 year old self. Then as I got older we went skiing in Colorado, where the houses all have these immaculate and amazing fireplaces in the bathrooms. After much searching, I came across a fireplace that would be PERFECT for our setup. The Napoleon Vittoria can fit in a cabinet and is perfect for small spaces. We are going to have it built-in between the two sinks in the master bathroom high enough so you can see it from the tub. And thanks to my mom, who works at Shopper’s Choice where we purchased the fireplace, we received it as an amazing house warming gift 🙂 Which brings me to the tub….
3. The master bathtub
My favorite thing in life = laying down in the tub with the shower on and hiding from the kids. It is just so totally relaxing. So the trend of the separate tub and shower in new master bathrooms is just depressing for me. I LOVE the look, but they just aren’t practical for me. Baths without a shower just kinda gross me out (Kent again prolly thinks I am batty, but the Japanese agree with me too!). And standing in a shower is just totally not relaxing at all. I, again, found a picture on pinterest that caught my attention, and apparently I am not the only one who likes the idea of a wet room(although every person that has seen our house plans looks at us in total confusion – I have to keep the aforementioned pic on my phone at the ready)!
4. The wet bar
Our wet bar is really a dry bar, because there is no sink, but it is going to be an awesome place to store drinks out of the way and hopefully look pretty neat too. We decided to do something a little different than usual with the design and came up with the idea to extend the kitchen peninsula bar into the living room to create the wet bar area. This seems to look good in our heads, so I hope it also looks good in real life!
5. The coffee bar
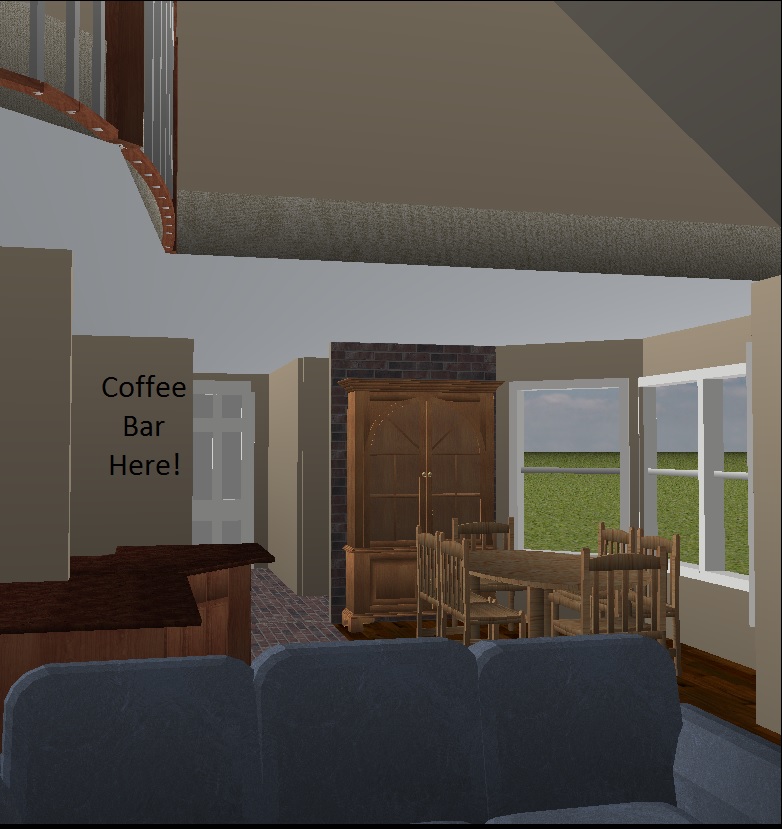
Coffee Bar
Yet another pinterest steal. I just bought Kent the Mr. Coffee Cafe Barista for Father’s Day, and I can’t wait to set it up in our coffee bar! When designing the plans, I made sure to leave a spot to put this gem in the kitchen area.
6. Mud room/mail station
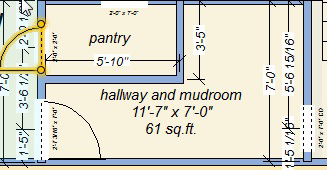
Mud Room
The bane of my existance – mail and junk all over the kitchen (that and matching socks – ick). I was determined to have a dedicated drop area for diaper bags, school bags, mail, and all the other stuff that piles up in my kitchen because it doesn’t have a place to live. In this house it will! We are going to build in cubbies, a mail shelf, and a cabinet to store random homeless important junk. There will also be room on the hallway wall to post calendar events, pictures, invitations, etc. Yay!
7. The wrapping paper station
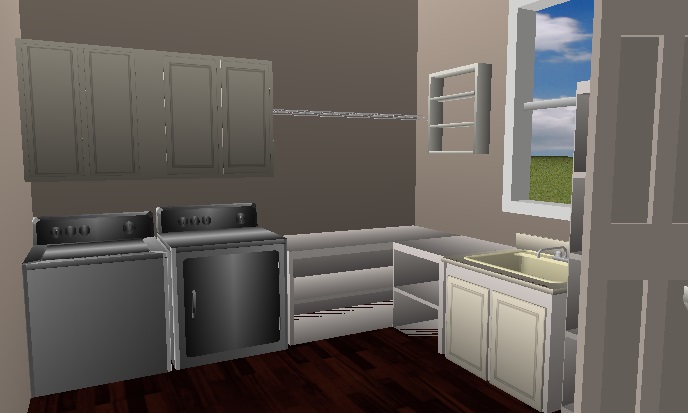
Laundry Room – View 1
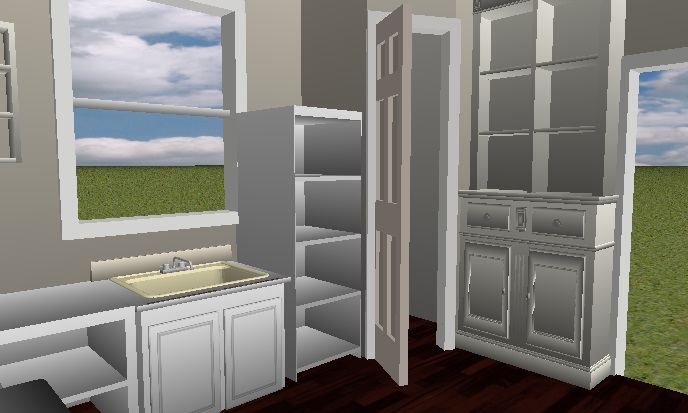
Laundry Room – View 2
Ohhh I am so happy that pinterest exists right now. I usually keep wrapping bags in a box under my bed and wrapping paper in a random closet. The bags are impossible to get to easily and the wrapping paper gets all messed up and wrinkled after the first gift wrapping session. This means I just go buy new stuff for pretty much every present because its easier. Enter the wrapping station! This is going to go in our laundry room and is going to be amazing. I’m also going to go ahead and create a place for mismatched socks to help with the matching socks portion of the bane of my existence.
8. The media nook
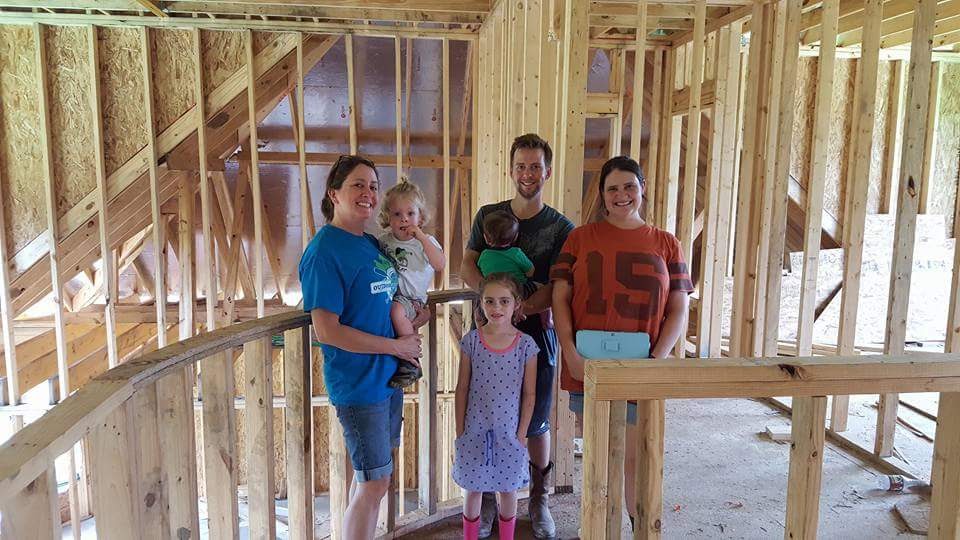
Media Nook (located behind my family – mom, brother, kid, and niece 🙂 )
This is going to double as my office until the boys outgrow the playroom, and then it will become a media/homework nook. This area is upstairs and is pretty central to the house. It will contain everything our house needs to be in the 21st century. We ran HDMI, Cat5, and Ethernet straight to this area from the television wall. We will house the modem, router, computer, and anything else we use on the TV right here. We plan on hanging our television flat on the wall with no builtins surrounding it, so everything will just link to this area. We don’t have cable TV anymore and instead have been using chromecast and other streaming devices for years. This will let us have everything we need in one place that won’t overheat like it would in a cabinet.
9. Floating Island

Kitchen
We are going to create a floating island that will slide into our cabinets to create space. Our kitchen is not quite large enough for an island to be useful, but having a floating island will let us have the space when needed, and have the additional counter space when needed also. Stoked.
10. Bay Window Seat
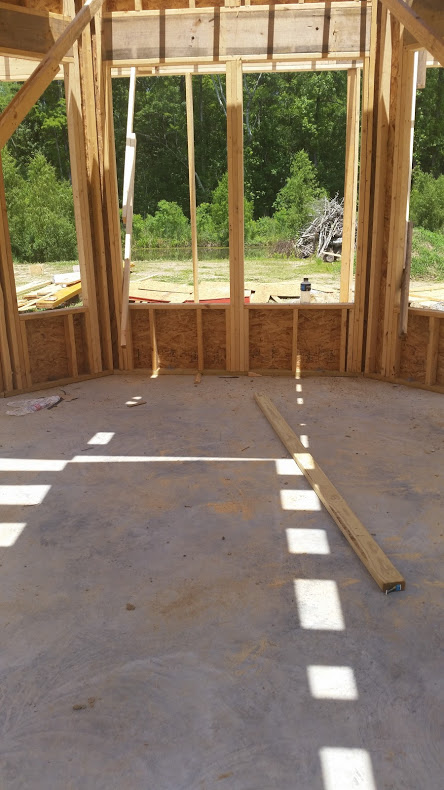
Master Bedroom Bay Window
We are going to put a bay window seat in the master bedroom, with storage! I plan on storing all my scrapbooking and other artsy type project material in here. I’ll put a tiny table in front of it and bam – I will have the perfect craft area overlooking the pond! (not that I have time to do any crafts these days, but at least I have storage to put the stuff in until I do have time!)
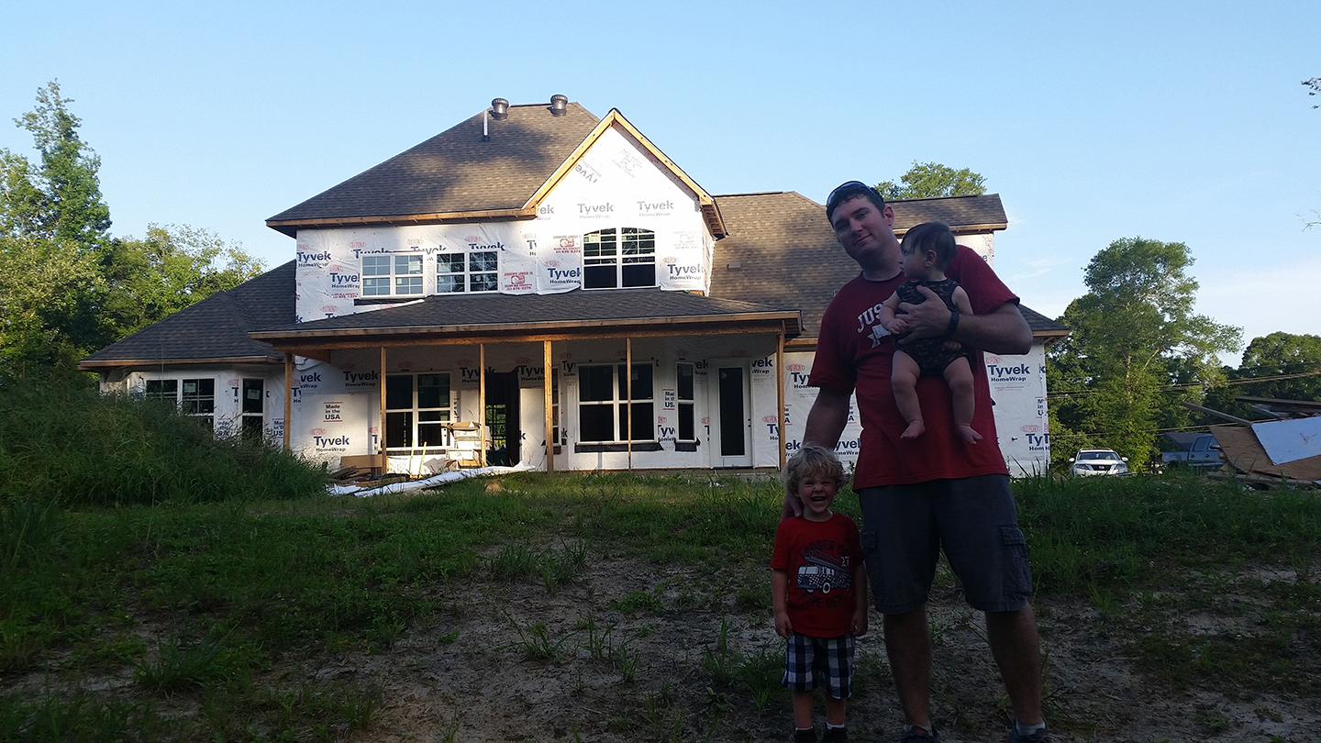
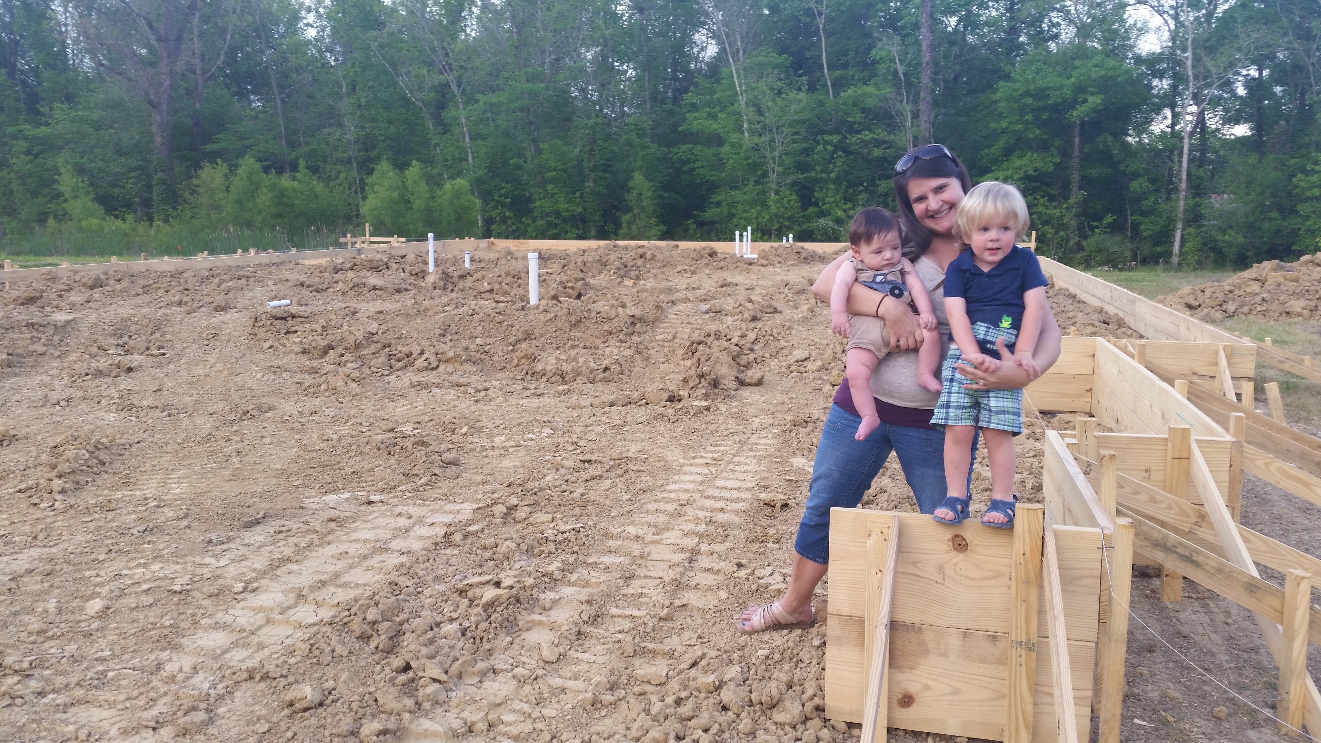
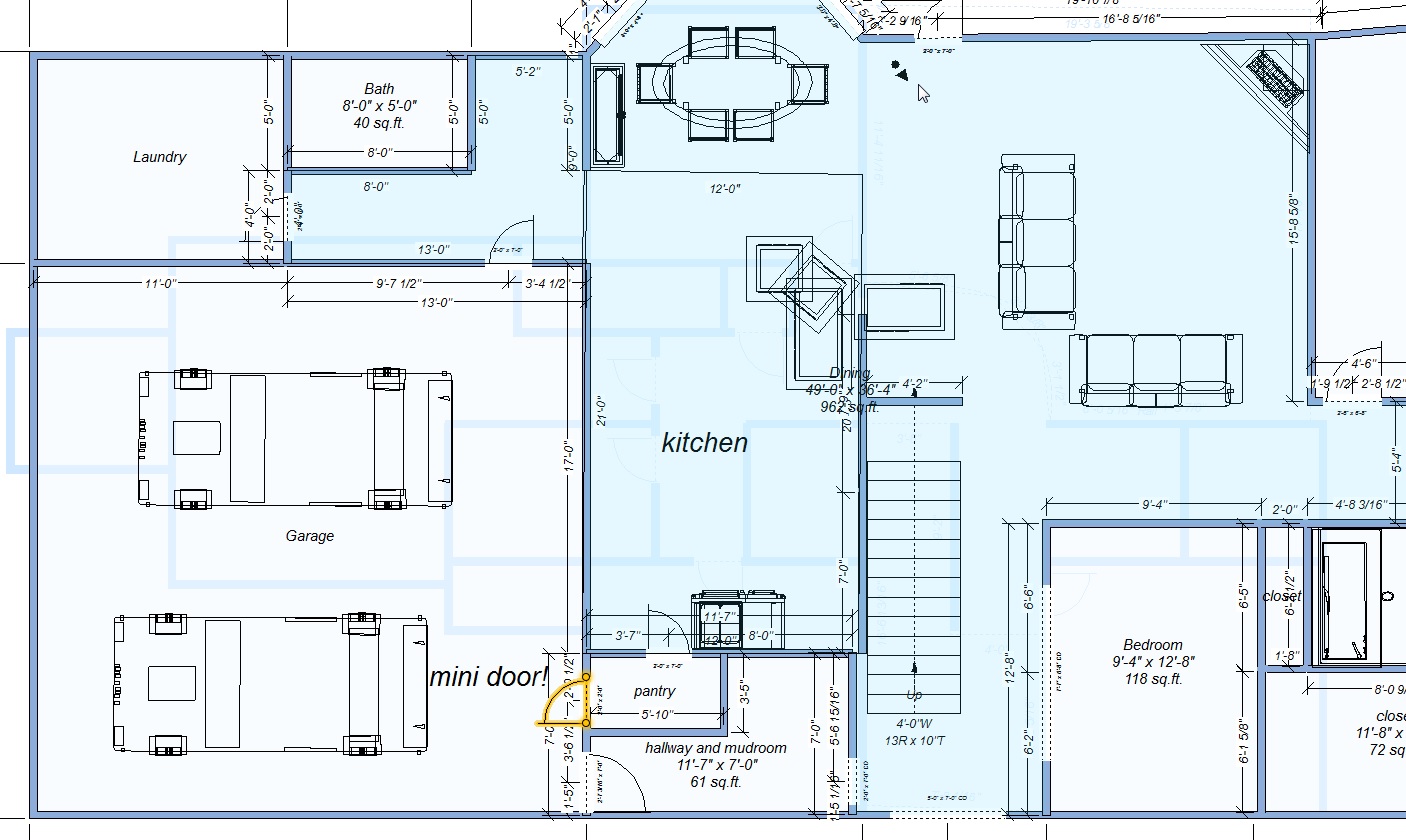
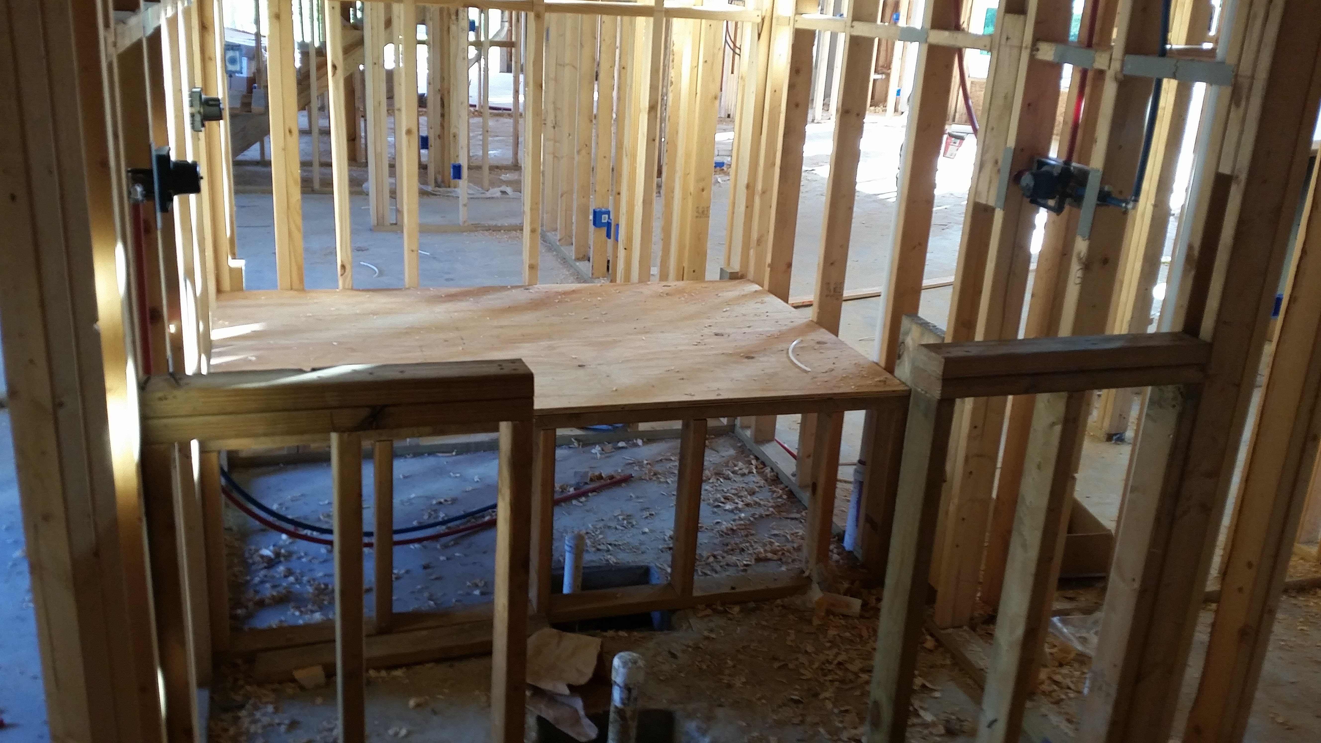
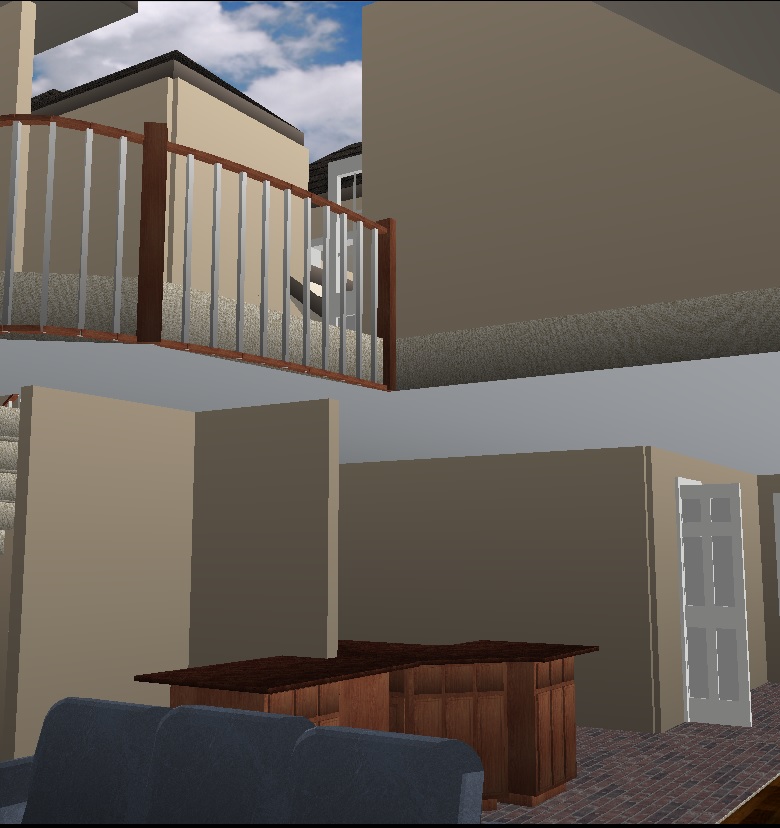
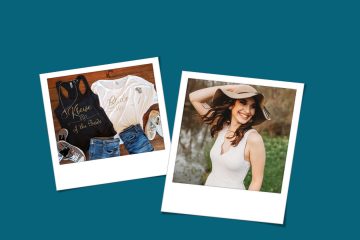

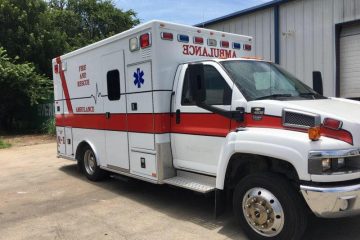
0 Comments